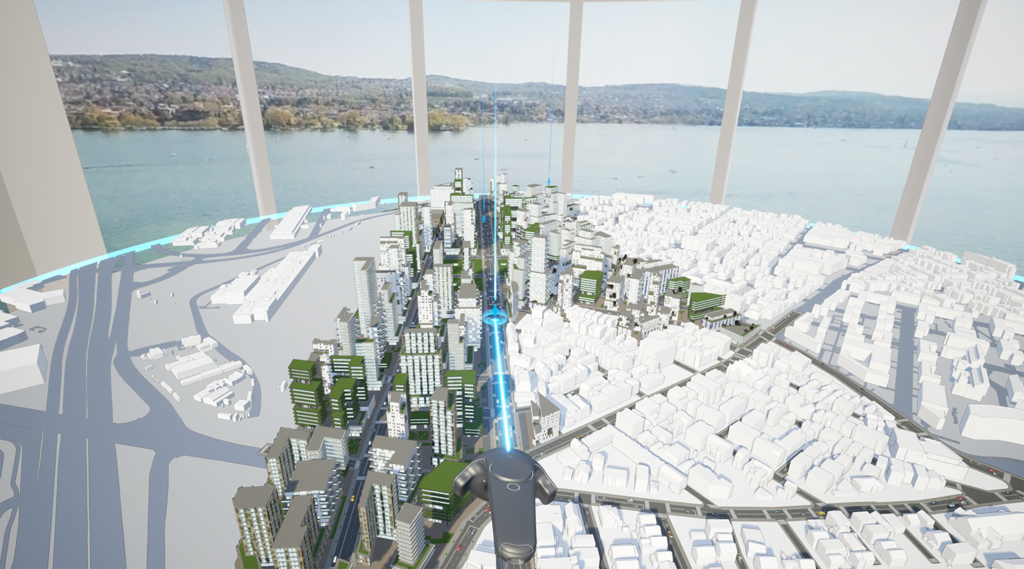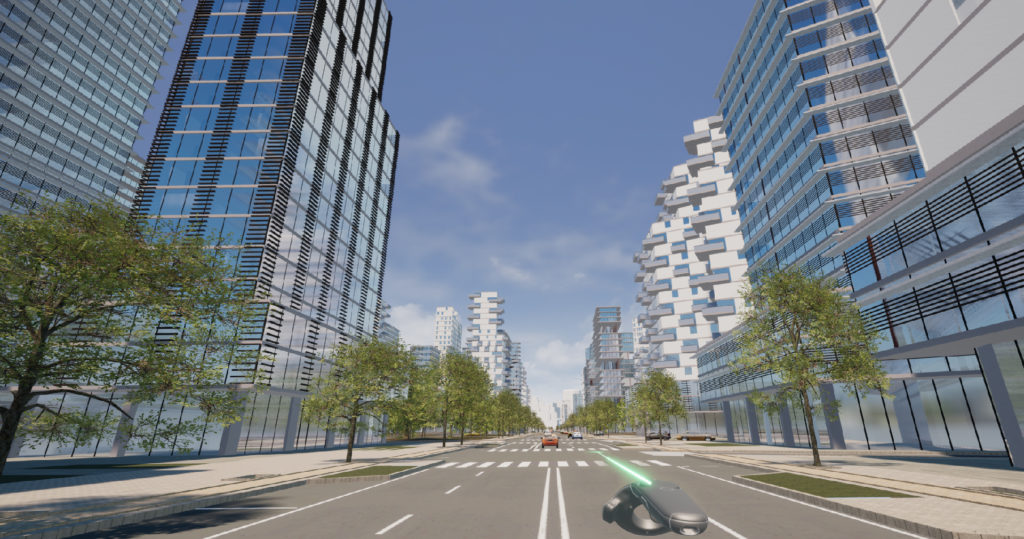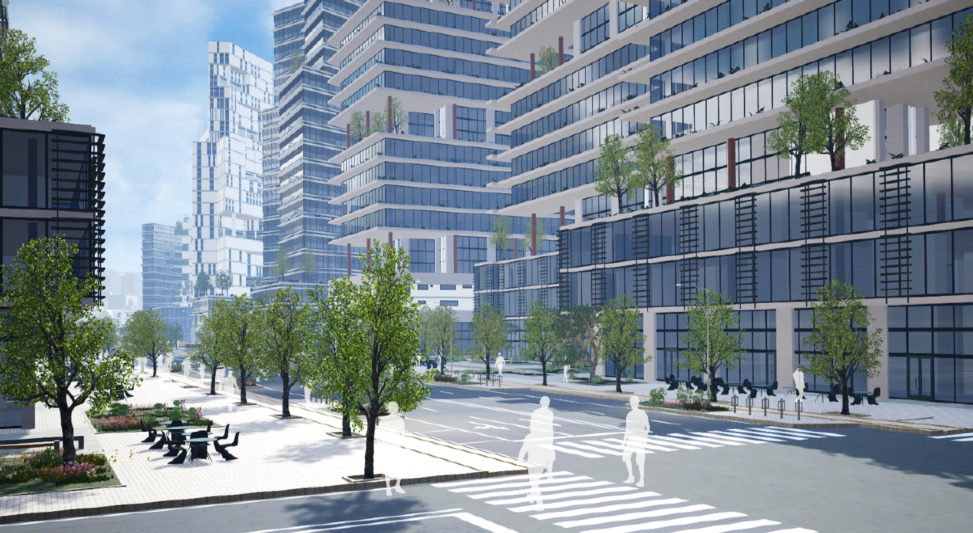Dorchester Avenue, procedural generation of urban environment for real-time VR visualization
This project aims to create a workflow from first design steps to real-time high-quality visualisation through a real urban design case study, carried out in ESRI R&D Zurich during my work there.
The starting point of this project is the plan for the redevelopment of Dorchester Avenue in South Boston carried out by Boston Planning & Development agency (www.bostonplans.org). The study inspired us to look into the area learning from the guidelines and conclusions of the proposal and come up with our own ideas for how to detail Dorchester Avenue as lively spacious green city.
Procedural modelling
The sheer scale and complexity of urban design projects are some of the greatest challenges a designer must face: manual analysis becomes unpractical, and it is hard to apply design processes that yield results in a reasonable time frame. Procedural modelling allows to speed up the process of designing large numbers of objects by laying out the rules that describe them and letting the computer take care of the repetitive task of generating the geometry. This project proposes a modular approach for creating rules that lead to the controlled generation of a diverse urban environment.

Real-time Virtual Reality (VR) visualisation
‘Walking’ through the design in real-time is a new possibility made feasible by the linking of design software and game engines. Applying materials and textures, setting up the environment colours and lighting, dealing with the high-polygon meshes and large extent of the scene, and introducing assets such as foliage, cars, people, or street furniture, are some of the tasks a designer has to carry out to get there. In this project, we explored workflows for facilitating these processes while revealing novel creative potential in them. Further, we explored ideas for working with temporal dimensions of an urban scene, such as visualizing the day-night-cycle or using moving actors.


This work has been documented in detail in the following websites.
Official blogpost presenting the project in the ArcGIS Blog.
Detailed documentation of the workflow of the project.
Acknowledgments
Project carried out by the XR team of ESRI R&D Zurich
Team leader: Stefan Arisona
Team members: Benjamin Neukom, Benjamin Steger, Marcel Marti, Daniel Inversini, Ioanna Mitropoulou
Personal role: Designer. Creation of procedural rules for the generation of the buildings and environment, selection and application of materials, selection and distribution of assets, tuning of environment lights and colours, carrying out the export – import process from the design environment (CityEngine) to the visualisation environment (Unreal Engine using the CityEngine VR Experience Template), reporting of bugs and proposing workflow improvements.
