South Fair Oaks, procedural generation of urban environment for real-time VR visualization
This project was carried out during my work as a computational designer at ESRI R&D Zurich as part of the Mixed Reality team, and it is based on the workflows developed in the project Procedural Green City.
The starting point of this project was a series of early-stage urban proposals created by the City of Pasadena for the redevelopment of the South Fair Oaks neighborhood. These proposals consisted of building volumes and usages as well as street guidelines with projections of possible outcomes in the near and distant future. Our role was to create a VR application that would bring the building volumes to life and give a meaningful understanding of the scale and character of the proposals, allowing better communication between urban planners, city officials, the public, and various stakeholders.
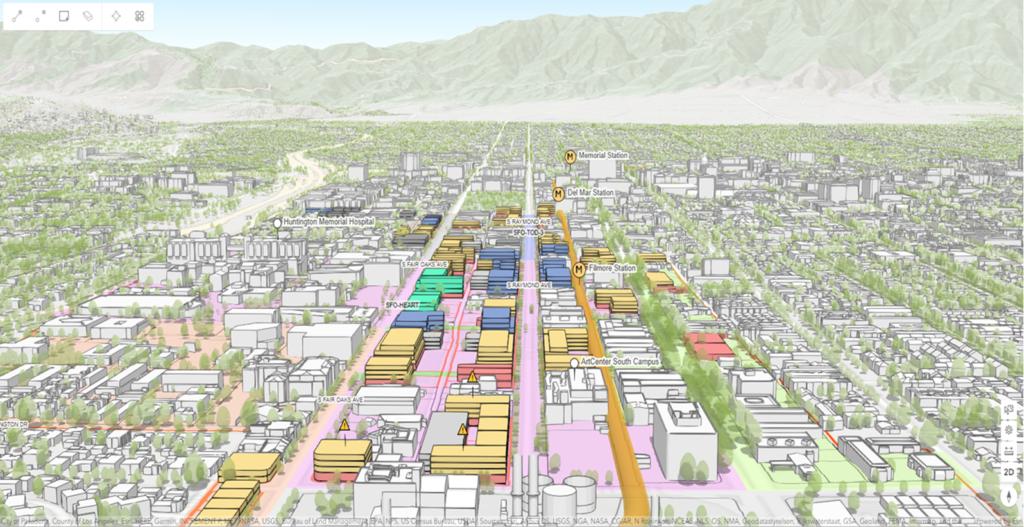
Procedural design lends itself to the efficient detailing of complex geometric features, thus it is very suitable for modeling the geometric complexity found in urban environments. Instead of manually modeling the buildings, which would be logistically impossible, we used CityEngine to create a set of procedural rules that describe with simple steps the generation of geometry, informed by the context and properties of each building as defined in the urban proposals. To that end, we followed a modular design approach from plan to volume to facade, informed by the building uses. Different façade detail options are then combined and distributed stochastically throughout the scene to create a realistic result.


Our primary focus was to give a good understanding of the scale of the building volumes and to convey the commercial character of the central streets of the plans. We achieved this by producing additional detailing rules for the ground floors, which include various geometric assets such as furniture and plants that relate to the human scale giving a sense of place.
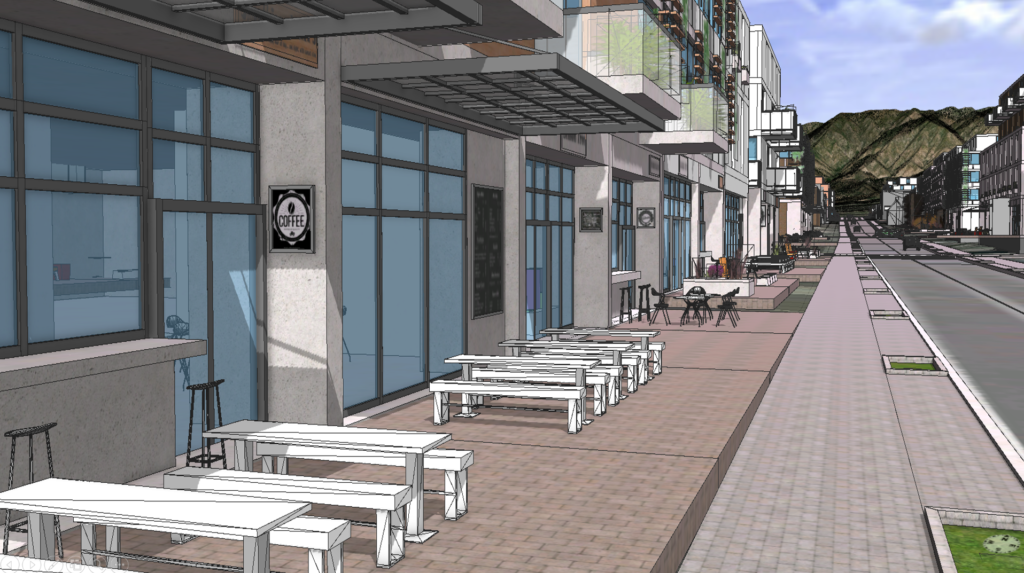
The detailed scenarios were then imported into the CityEngine VR experience , an application developed by our team that allows users to ‘walk’ around the scene, as well as change and compare scenarios. The resulting application has been used in multiple city planning meetings and served as a meaningful tool for the further development of the urban proposals for this area.
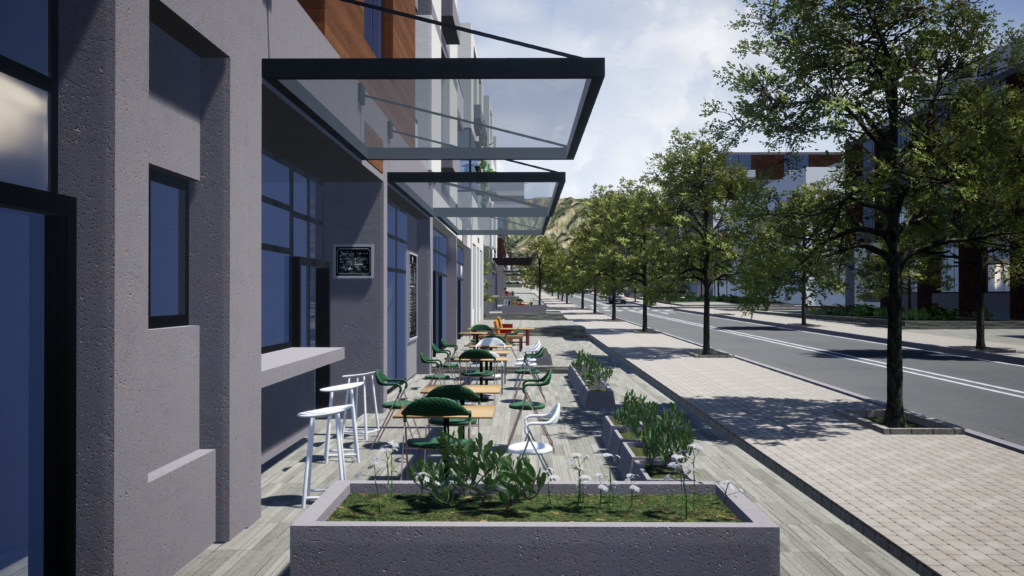
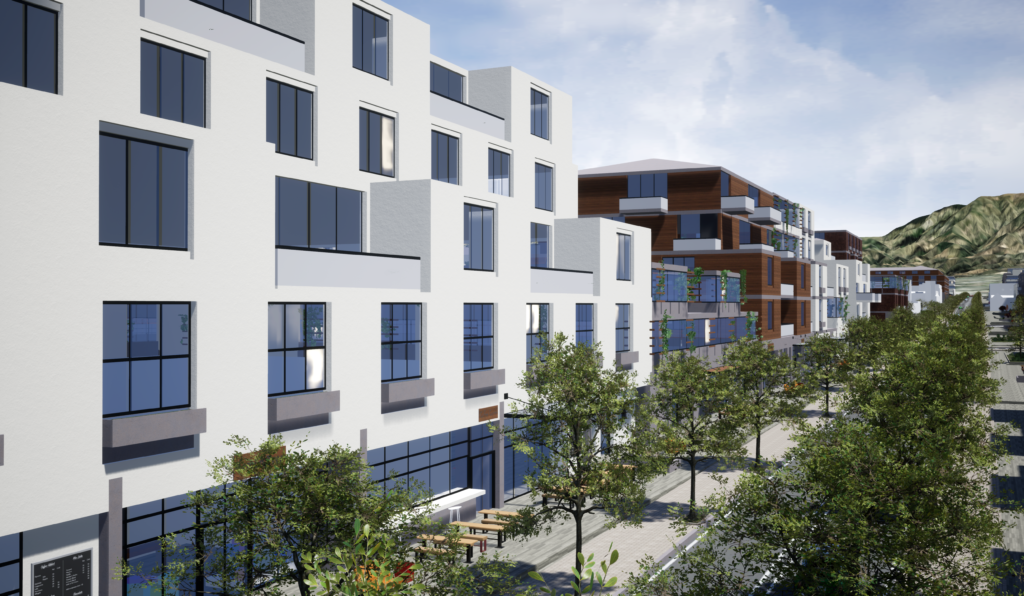
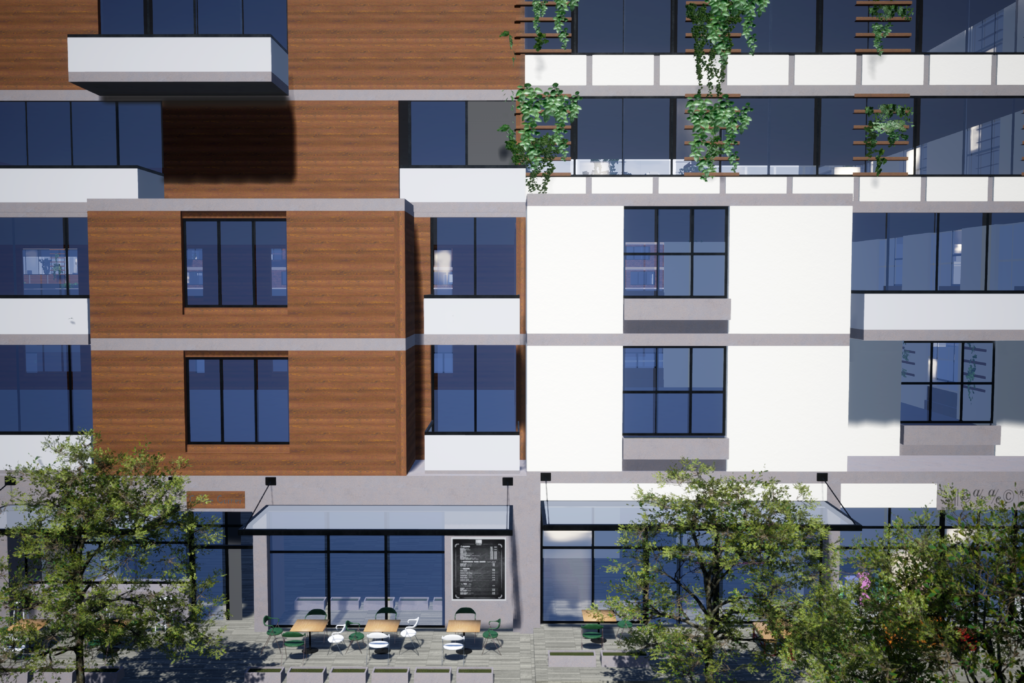
Acknowledgments
Project carried out by the XR team of ESRI R&D Zurich
Team leader: Stefan Arisona
Team members: Benjamin Neukom, Benjamin Steger, Marcel Marti, Daniel Inversini, Ioanna Mitropoulou
Personal role: Designer. Creation of procedural rules for the detailing of the buildings and environment, selection and application of materials, selection and distribution of assets, tuning of environment lights and colors, carrying out the export-import process from the design environment (CityEngine) to the visualization environment (Unreal Engine using the CityEngine VR Experience Template), reporting of bugs and proposing workflow improvements.
