Design of a Kindergarten, experimenting with the juxtaposition of two different vocabularies, the curve and the straight line.
The curve represents the freedom of a child’s imagination. The straight line is the essential rational reference to the local urban tissue, and the world of the adults.
The most prominent feature of the building is the roof , which thanks to its organic shape unifies the whole, and encloses the main courtyard. Its purpose is to create a variable and intriguing landscape for the children’s indoors and outdoors activities.
The main courtyard, the core of the kindergarten, is surrounded by a ‘stoa’ that leads to the classrooms. The classrooms, situated around the courtyard, are designed to perform a big variety of functions. On the Southern side there is a multifunctional hall, next to the reception area, that can serve the needs of the kindergarten and of the local community. On the first floor there is an eating area.
Conceptual Sketch
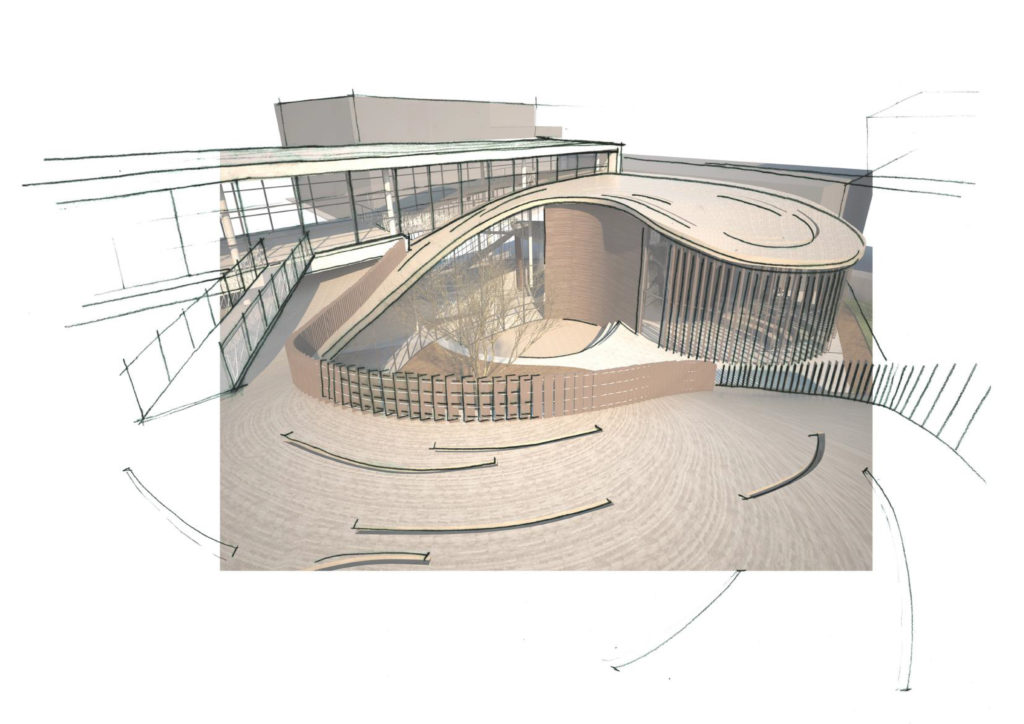
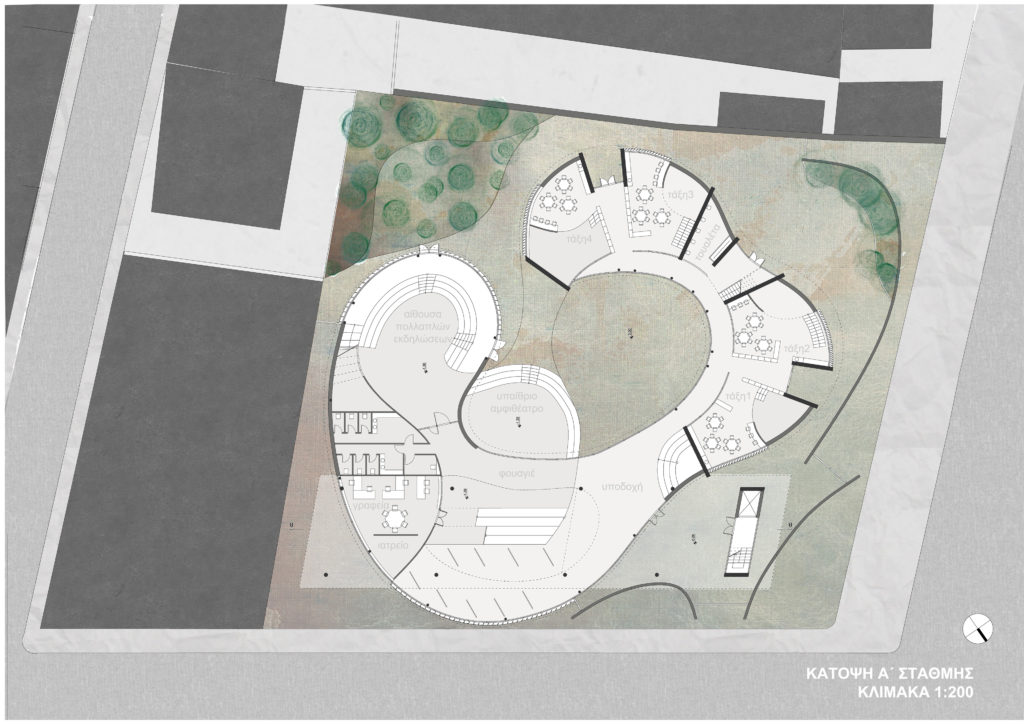
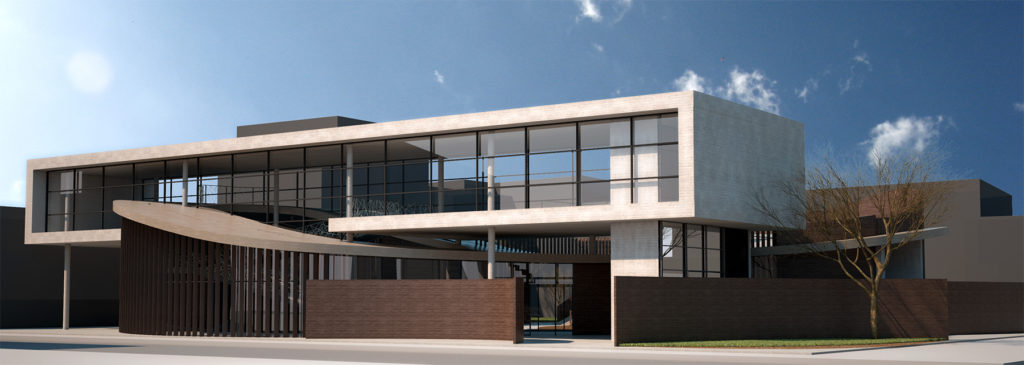

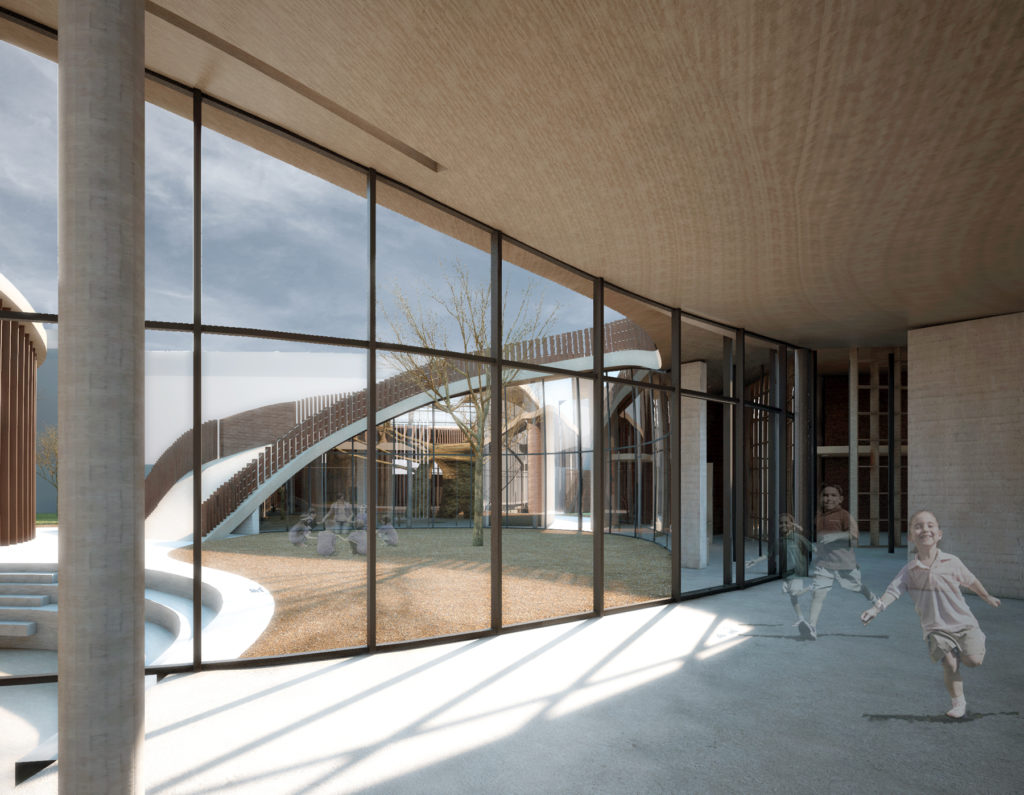

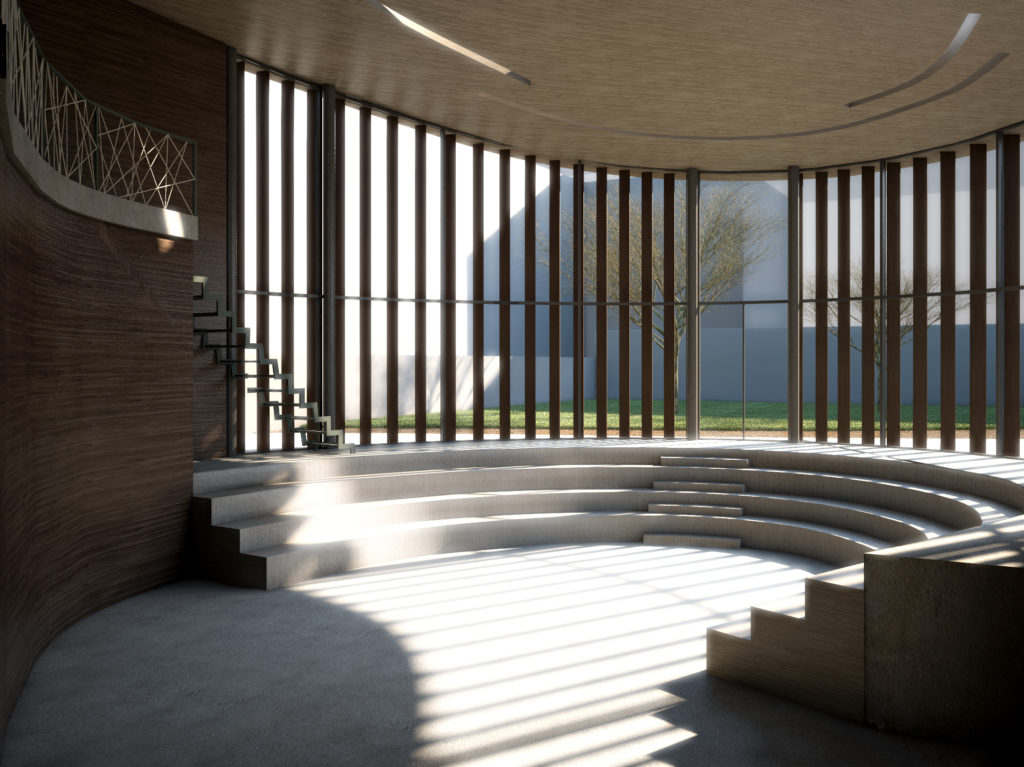
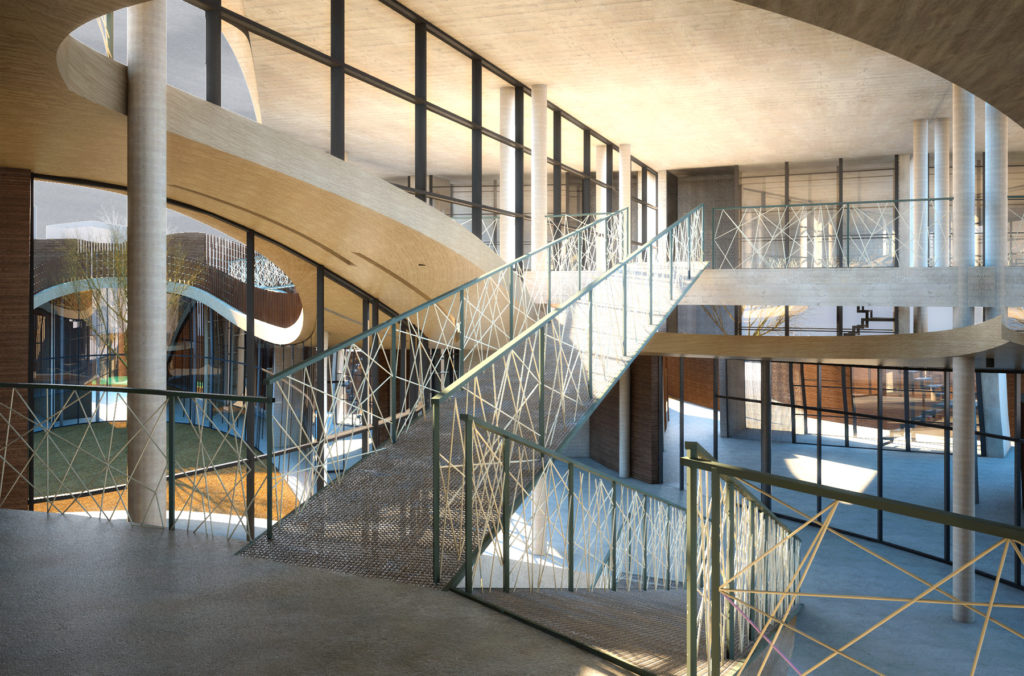
In collaboration with Marcelle Demertzi
Supervisors: Stavros Giftopoulos
Carried out during my Undergraduate studies at the School of Architecture of the National Technical University of Athens
